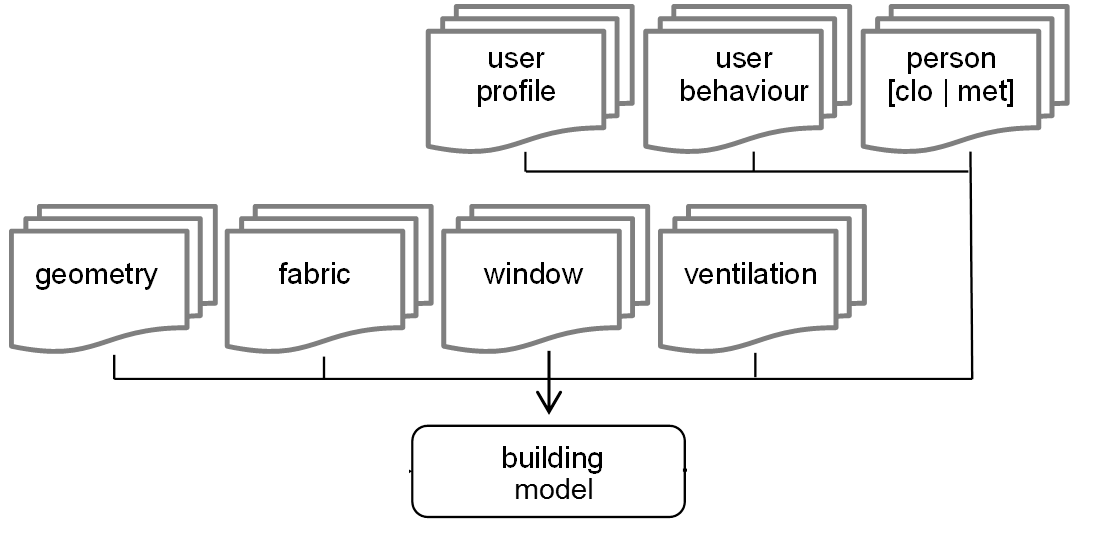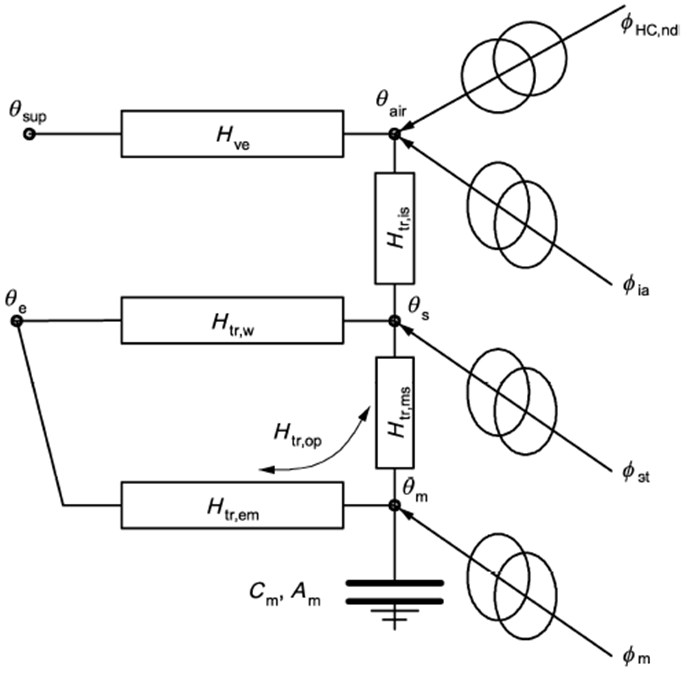Work package M6: Indoor Climate and Energy Demand
Contact information
Principal investigators:
Prof. Dr. Jens Pfafferott 
Staff:
M.Sc. Tobias Lang 
Institution: Hochschule Offenburg (http://ines.hs-offenburg.de/institut/forschungsgruppen/abt/)
Goals of WP-M6
We develop, establish and provide a holistic building model for the combined calculation of indoor climate and energy demand (for heating, cooling, lighting and ventilation). The building model is based on an analytic solution of Fourier’s equation and is fully integrated into the PALM code. Hence, we can simulate the dynamic interaction between the building structure and the urban climate. | |
Work program
WP-M6.1: model database
The model database contains four subject areas: (i) The building description is based on geometry, fabric, window and ventilation models. (ii) The user description is based on (stochastic) user models regarding window opening and use of solar control, and user profiles regarding attendance and internal heat gains. (iii) The person description is based on the metabolic rate and the clothing value. (iv) The HVAC (Heating, Ventilation and Air Conditioning) energy supply system is simulated with simplified models based on characteristic line models (considering the applicable standards) for different air-conditioning concepts. The model database contains also operation strategies for the energy supply system.
WP-M6.2: building physical parameters
The façade model is the hinge between the indoor and outdoor climate. The main input parameters from the buildings perspective (e.g. short-wave absorption, longwave emissivity, heat transfer between surface and near-surface boundary layer, heat conductivity and heat capacity) are specified for exterior walls, windows and roofs.
WP-M6.3: building model
The building model is based on an analytical solution of Fourier’s law considering a resistance model with five energy flows and one heat capacity. All heat sources (i.e. internal and solar heat gains, transmission and ventilation in summer, and heating in winter) and heat sinks (i.e. transmission and ventilation in winter, and cooling in summer) are coupled with the air and indoor surface temperature. Based on the building energy concepts (and the input parameters from the model database), the electrical energy demand (e.g. for lighting, ventilation and office / residential equipment), the heating energy demand (e.g. heat pump systems, boilers, cogeneration or solarthermal energy) and the cooling energy demand (e.g. compression or thermally driven chillers, adiabatic cooling, cooling towers, ground cooling and combination with grid connection or photovoltaics) are calculated. Based on these energy demands, the anthropogenic heat production is calculated and is passed back to the urban climate model.
Attachments (2)
-
WPM6_fig1_en.png
(27.7 KB) -
added by maronga 9 years ago.
WPM7_fig1
-
WPM6_fig2_en.png
(69.6 KB) -
added by maronga 9 years ago.
WPM6_fig2
Download all attachments as: .zip





